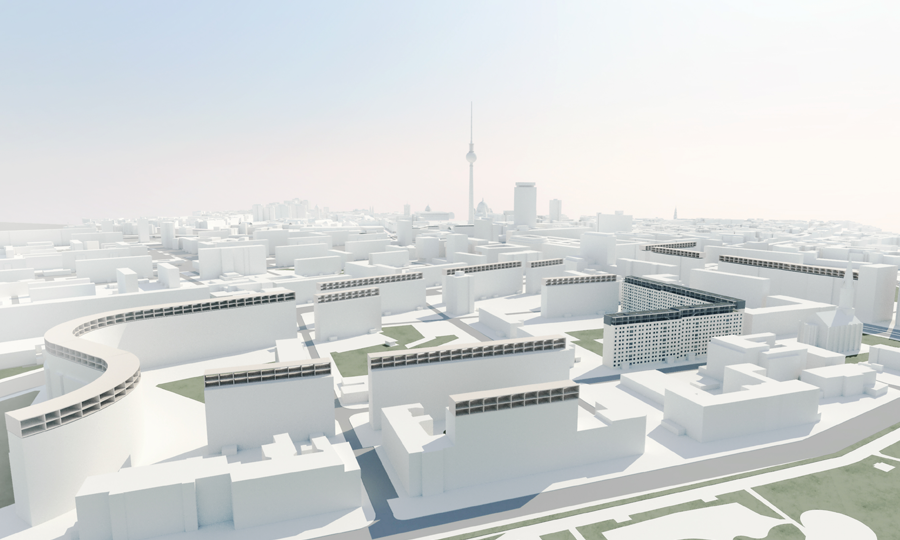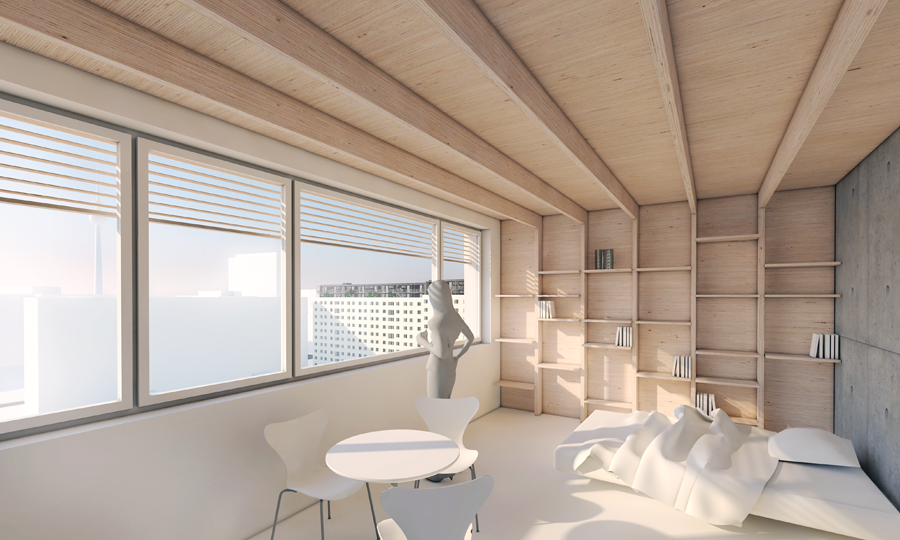studie onToP2
onToP2
The project onToP2 adds 2 floors with small apartments on top of typical GDR panel buildings of the series P2.
This is relevant, for example, in the centre of Berlin where a huge demand for new apartments and a strong resistance against building in the inner courtyards of the series P2 exists.
The panel system buildings P2 was the most common series and more than 20.000 of these housing units were built in East German cities.
The „P“ stands for the loadbearing „parallel” walls every 6 meters.
The „2“ stands for the circulation unit consisting of “2” staircases. The elevator is not attached to a staircase, instead it is located separately in between two staircases and can only be accessed each third floor by a corridor that connects them.
The 3-4 room apartments are still very popular due to their very space-efficient layout.
The chosen example focuses on two building blocks close to the Alexander Square in Berlin. In a typical GDR urban layout, these two blocks are connected by balconies in the corner.
The two blocks with a total of 360, mainly 3-4 room apartments, are owned by a public housing company that has the political commission to supply more social housing. The vertical extension will add a further 66, mainly 1-2 room apartments, to the two blocks.
The aim is to integrate the new inhabitants as well as possible into the existing housing community. The new inhabitants will use the same staircases and will likely be of modest income, e.g. students or elderly people.
Every second existing staircase and elevator will be extended vertically, and the positions of the installations and loadbearing walls are adapted on the new floors.
Due to the need of small flats, the challenging fire safety situation, the new flats can be accessed through an open two-story gallery on the top of the existing building. There will be plenty of space for plants and small terraces, encouraging the people to stay outside.
This new roofscape will be open to all inhabitants. A connecting pathway and common roof terrace as a meeting point will be in the corner of the two blocks.
There is an unused concrete technical floor on top of the existing building, which will be replaced by two lightweight wooden stories. This way the existing loadbearing structure does not have to be expensively reinforced.
In order to keep the construction period as efficient and undisturbing as possible, the timber building parts, such as walls and slabs, are completely prefabricated in high precision carpentries and set up quickly on site. The precision and strength of Kerto-products inspired us to use the ribbed slabs and ribbed walls in a way so that you can experience it and use them to furnish your small apartments.
–



